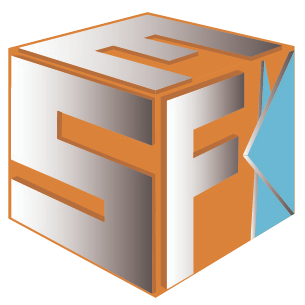The Modular Façade is a system designed for external vertical façades featuring increased thermal insulation. The system consists of prefabricated segments of the aluminum profile frames with glass infill (or other material) to be installed on site with sealing joints through appropriate EPDM gaskets. These segments can be made as single or double (with a center stud). The limited number of segments can reduce the total installation time. This system can also be installed in segments of window and door structures available within the aluminum systems offered by Aliplast.
The Modular Façade system allows for installation in the depth of the façade profiles on the internal glazing side as well as sun protection systems such as shutters and blinds. In order to increase the strength parameters of the profiles, they can be reinforced with flat bars and aluminum or steel sections inserted into the profile chambers, the dimensions of which are selected in accordance with commonly available standard flat bars and shaped sections.
The high tightness parameters are achieved due to the application of the EPDM gaskets. Internal glazing seals are chosen based on the glazing table while the expansion seals on the segment joints create 4 sealing barriers. The high thermal insulation is ensured by 42 mm long thermal breaks made of polyamide (or Noryl). The space in the profiles between the thermal breaks is filled with inserts made of insulating material.
A variety of colors are available from the RAL palette as well as structural, Aliplast Wood Color Effect, anodized, and bi-color colors.
|
SYSTEM |
MATERIAL |
WIDTH PROFILES |
WIDTH CENTRE PROFILES (MULLIONS AND TRANSOMS) |
WIDTH OF THE SPECIAL TRANSOM PROFILE |
GLAZING RANGE |
THERMAL INSULATION UF* |
|
MS |
aluminium |
75 mm (once installed for vertical profiles) 85 mm (once installed) dor horizontal profiles |
75 mm |
55 mm |
6 - 60 mm |
Uf from 1,09 W/m2K |
*Thermal insulation is dependent on a combination of profiles and thickness of the filling.


